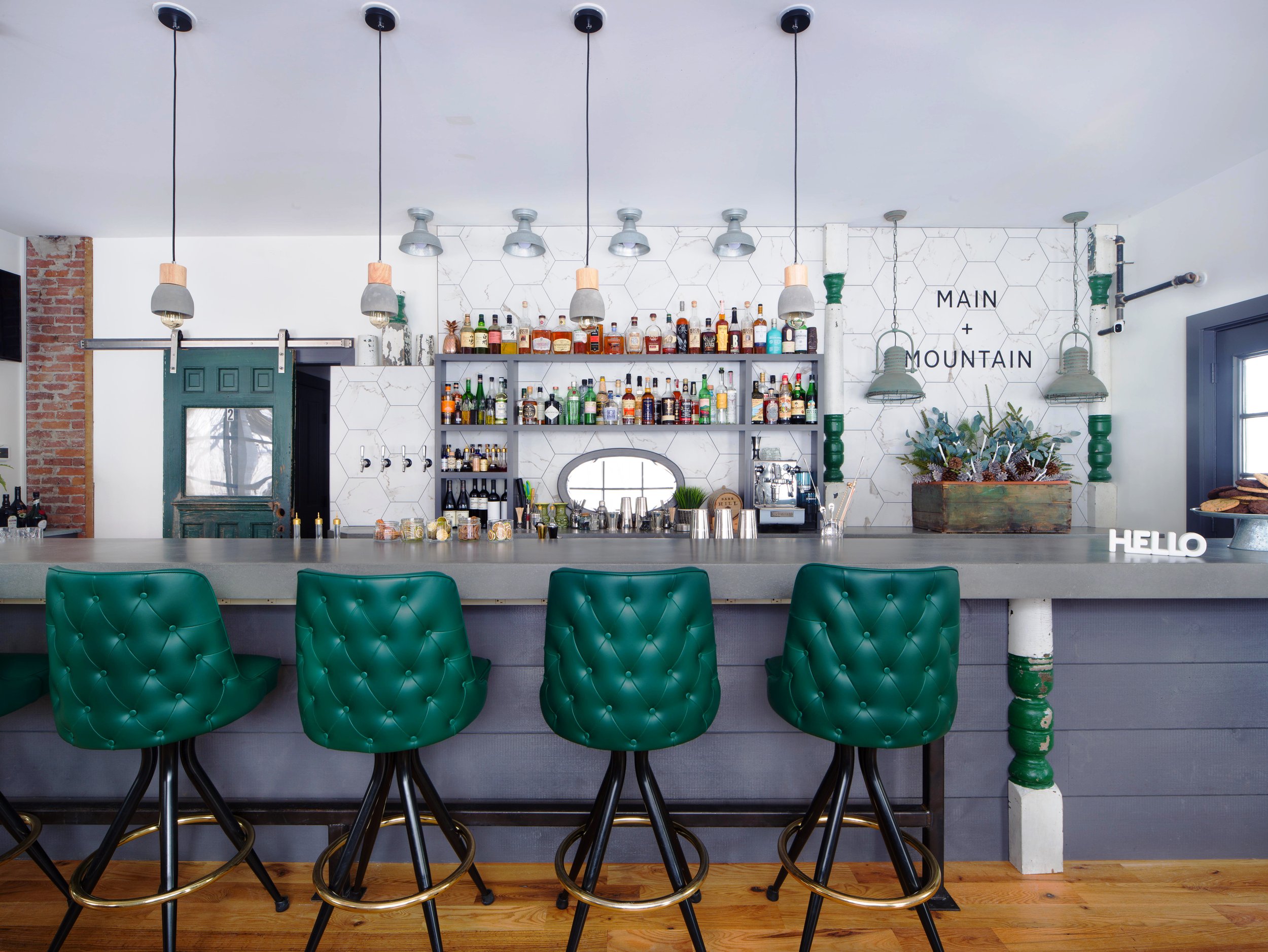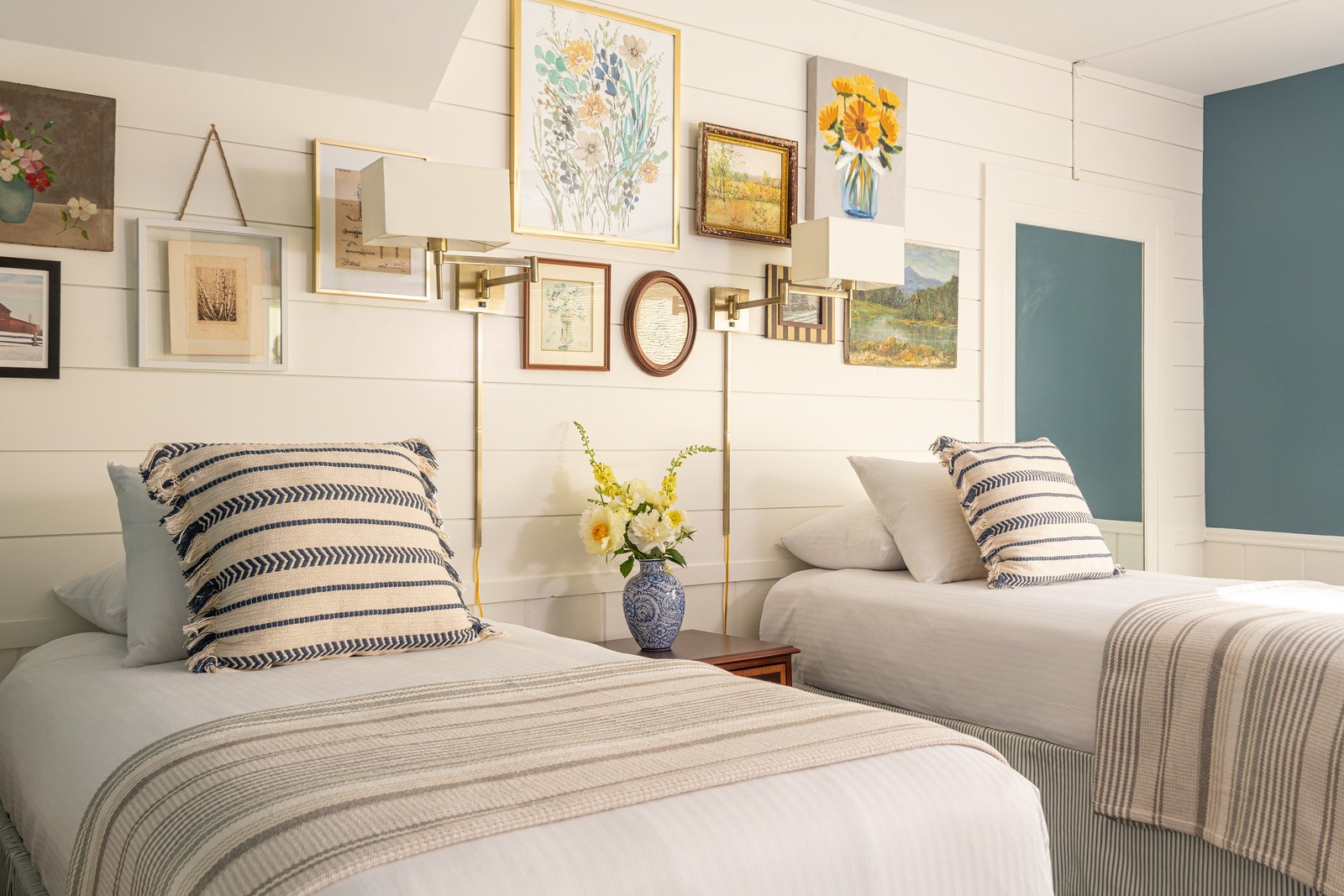MINI- MAKEOVER ROADSIDE MOTE/INN REFRESH
This old-school roadside in near Mt. Shasta, California was ready for a small makeover. The new owner had a modest budget but we (Rosanne Palmisano co-designed this project with me) thought we could make some big changes within that budget, while creating a unique style not seen in the area.
What I loved about this project is we were able to show that you don’t have to tear everything out to get a great look. The headboards, nightstands, mattresses, frames, and carpeting was almost new, so we kept them and designed around them.
We also updated the bathroom by adding open shelving, a wood apron, a clean stone counter top, a datum line of paint, new lighting and relevant artwork. The mirror looks totally different with its new surroundings.
This roadside inn, near the banks of a famous fly-fishing river, The Angler Lodge, in Dunsmuir, California is transformed into a warm and inviting with an old school fishing lodge feeling.
Interior Design Team: Rosanne and Joanne Palmisano






























